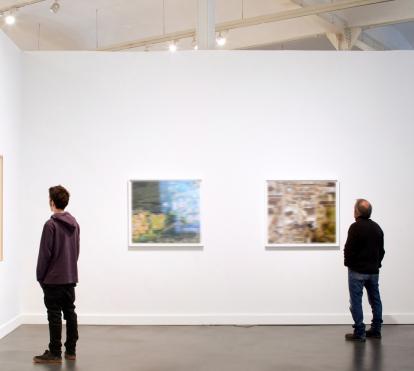
The new Science Museum of Fundació ”la Caixa” will increase its scientific offer fourfold
18.06.02
5 minutes readThe plans for the new Science Museum of Fundació ”la Caixa” respond to a philosophy that has characterised the museum since it began: stimulate scientific knowledge, the direct participation of visitors and convert the museum into a meeting place for the scientific community and citizens. With the passing of time, the increase in visitors, the expansion of its activities in different areas of scientific knowledge and the need to adapt to new technologies have made it necessary to build a new museum. As a result of the more than 20 years of existence and experience gained, it has been possible to establish a new museology based on real phenomena and objects considered with the highest level of manual, mental and cultural interactivity. Since they began in the twenties, science museums were dedicated to Physics. Subsequently, partly as a result of the contribution of the Science Museum, in the eighties its rooms came to include Biology. The contents of the new Science Museum of Fundació ”la Caixa” will not be organised based on academic disciplines such as Physics, Chemistry, or Biology. Rather, there will be an interdisciplinary presentation of the history of matter from the origin of the universe up until the present. -Inert matter: fundamental laws of nature.-Living matter: biological evolution from the time of the origin of life up until present societies and organisms. -Intelligent matter: evolution of intelligence from the neuron to the capacity to perceive and know. -Civilised matter: evolution from the origin of the human being up until our days.In short, everything will be included, from quark to Shakespeare.The architectonic projectThe project for the new centre designed by the architects Esteve and Robert Terradas is marked by the centre's museology program, by respect and integration with the environment and conservation of the Art Nouveau building. For this reason, much of the new museum is underground, and transparent materials are used so that citizens can participate in the scientific process from the street. This project entails, not only building a museum, but also providing a new area with garden for public use. The exterior and garden areas, that will occupy 17,000 m2 rather than 3,500 m2 , will be distributed in five large units. Two of these will be accessible to the public: the roof of the new museum and the garden that will extend from this building to Quatre Camins street. The roof of this new building will be a 2 hectare exterior public square, in which transparent surfaces will be used so that visitors can feel attracted to participate in science from the street. The expansion of this new centre will make the new Science Museum one of the most modern centres of its kind for the dissemination of scientific knowledge in Europe. The expansion of the museum consists primarily of the construction of a large underground building with a new ground plan that is joined to the Art Nouveau building by the entrance hall. With this expansion, the museum will increase the present area of the scientific exhibitions fourfold, and will have approximate floor dimensions of 140 x 65 m, equivalent to a soccer field. The total height of this new structure, including the entrance hall, will be 27 m, similar to a 9 story building, 7 of which will be underground. When the project ends the scientific offer will go from the original 8,100 m2 to 33,700 m2. On the other hand, the total area of the new museum will be 50,700 m2.The new Museum will be accessed by two different areas merging in the main hall: by the ancient Art Nouveau building (Ronda de Dalt or Teodor Roviralta) or by Quatre Camins street, either crossing the public square or accessing directly from the parking area. From the access hall, the new underground building will have 6 levels with the following layout: -Ground floor: Shop and the hall through which the rest of the floors will be accessed, either by the elevator or mechanical stairs, or by a spiral ramp that will descend 13 m. -First floor: Outer square for public use and gardened area. -Second floor: Auditorium, main square, planetarium, workshops, the Clik and the Flash, Bubble planetarium.-Third floor: Touch, touch! -Fourth floor: High voltage workshop. -Fifth floor: Permanent and temporary exhibition halls.-Sixth floor: Parking.The new provisional site of the Science Museum of Fundació ”la Caixa”As a result of the expansion, the Science Museum of Fundació ”la Caixa” will be transferred to Passeig de Sant Joan, 108, the new provisional site until the new museum is inaugurated in the latter part of 2003 or early 2004. An exhibition devoted to fossils, Remains and traces; new workshops; series of conferences; new programs, one of the most noteworthy being the science and cinema cycle; symposiums that will deal with subjects such as stem cells; and educational activities are some of the proposals which visitors to the centre can participate in starting on 1st October 2002. An area where the public can watch the evolution of the remodelling on a daily basis is also planned. On the 29th and 30th June, the Science Museum will organise a farewell party on the occasion of its temporary transfer to Passeig de Sant Joan, 108 in Barcelona. Several activities such as The Experimental Corner, The Theatre of Forms, or the performance by the Claret Clown are some of the proposals the public can participate in if they are interested in doing so.www.fundacion.lacaixa.es